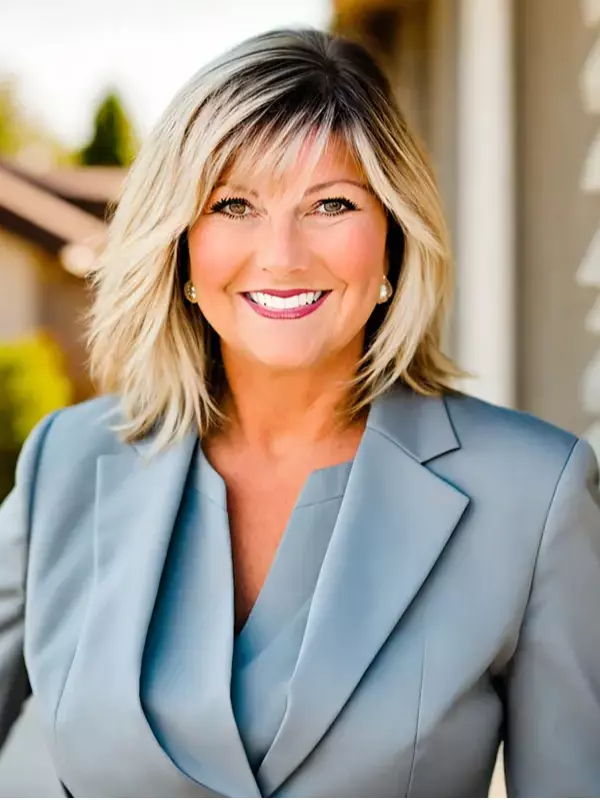
Open House
Sun Nov 23, 1:00pm - 4:00pm
UPDATED:
Key Details
Property Type Single Family Home
Sub Type Single Family Residence
Listing Status Active
Purchase Type For Sale
Square Footage 3,473 sqft
Price per Sqft $258
Subdivision Timber Creek
MLS Listing ID 225080111
Style Two Story
Bedrooms 6
Full Baths 3
Construction Status Resale
HOA Fees $669/qua
HOA Y/N Yes
Annual Recurring Fee 4900.0
Year Built 2020
Annual Tax Amount $10,250
Tax Year 2025
Lot Size 0.253 Acres
Acres 0.2531
Lot Dimensions Appraiser
Property Sub-Type Single Family Residence
Property Description
The first floor showcases an open-concept layout connecting the family room, kitchen, and breakfast nook, all overlooking the screened lanai—perfect for indoor/outdoor living and entertaining. A formal living and dining room provide elegant spaces for gatherings, while a first-floor bedroom offers convenience for guests or flexible use as an office or hobby room.
Upstairs, discover four additional bedrooms, a generous loft, and a bonus/media room, offering versatile living options for families of all sizes.
As a former decorated model, this home is professionally designed and loaded with upgrades, including custom millwork, designer lighting, and premium window treatments, and is sold fully furnished for a truly turnkey move-in experience.
Located in the highly desirable Timber Creek community, residents enjoy resort-style amenities including a clubhouse, fitness center, sauna, resort pool and spa, pickleball, tennis, volleyball, basketball, bocce, putting green, and a scenic park.
Ideally located just minutes from I-75, RSW Airport, top-rated schools, shopping, dining, and entertainment, this home offers the ultimate blend of luxury, convenience, and the Florida lifestyle.
Welcome home to Timber Creek!
Location
State FL
County Lee
Community Timber Creek
Area Ga01 - Gateway
Direction Northeast
Rooms
Bedroom Description 6.0
Interior
Interior Features Built-in Features, Bedroom on Main Level, Bathtub, Entrance Foyer, Family/ Dining Room, Kitchen Island, Living/ Dining Room, Pantry, Separate Shower, Cable T V, Walk- In Pantry, Walk- In Closet(s), Window Treatments, Split Bedrooms
Heating Central, Electric
Cooling Central Air, Electric
Flooring Tile
Furnishings Furnished
Fireplace No
Window Features Double Hung,Impact Glass,Window Coverings
Appliance Dishwasher, Electric Cooktop, Disposal, Microwave, Range, Refrigerator, Self Cleaning Oven, Washer
Laundry Washer Hookup, Dryer Hookup, Inside
Exterior
Exterior Feature Security/ High Impact Doors, None
Parking Features Attached, Garage, Garage Door Opener
Garage Spaces 3.0
Garage Description 3.0
Pool Concrete, In Ground, Community
Community Features Gated
Utilities Available Cable Available, High Speed Internet Available
Amenities Available Basketball Court, Bocce Court, Business Center, Clubhouse, Sport Court, Dog Park, Fitness Center, Library, Playground, Pickleball, Park, Pool, Putting Green(s), Restaurant, Shuffleboard Court, Sauna, Spa/Hot Tub, Tennis Court(s), Trail(s), Management
Waterfront Description Lake
View Y/N Yes
Water Access Desc Public
View Lake
Roof Type Tile
Garage Yes
Private Pool Yes
Building
Lot Description Rectangular Lot
Faces Northeast
Story 2
Entry Level Two
Sewer Public Sewer
Water Public
Architectural Style Two Story
Level or Stories Two
Structure Type Block,Concrete,Stone,Stucco
Construction Status Resale
Others
Pets Allowed Call, Conditional
HOA Fee Include Association Management,Legal/Accounting,Recreation Facilities,Reserve Fund,Road Maintenance,Street Lights,Security
Senior Community No
Tax ID 08-45-26-L2-28002.0480
Ownership Single Family
Security Features Smoke Detector(s)
Acceptable Financing All Financing Considered, Cash
Disclosures RV Restriction(s)
Listing Terms All Financing Considered, Cash
Pets Allowed Call, Conditional




